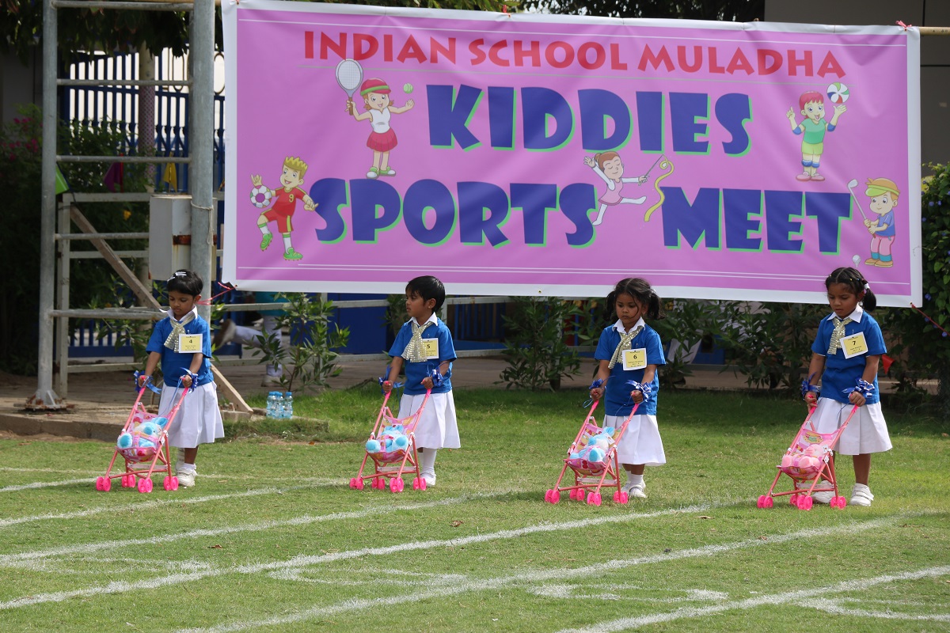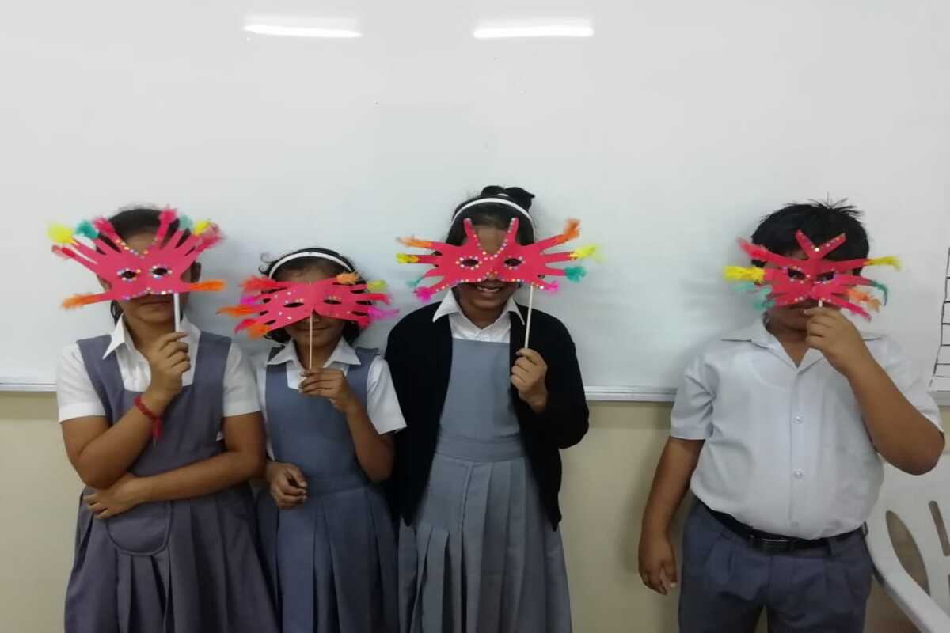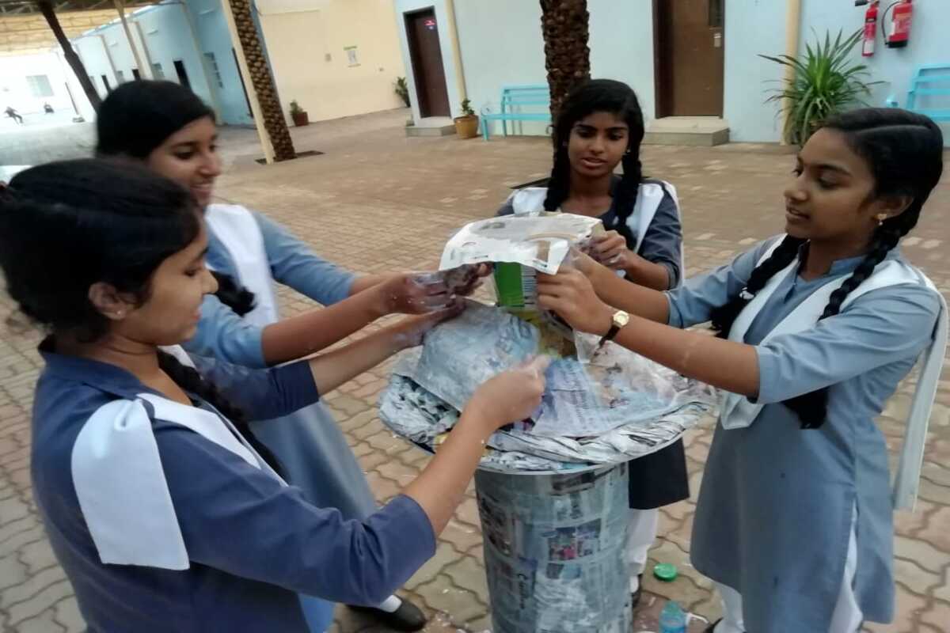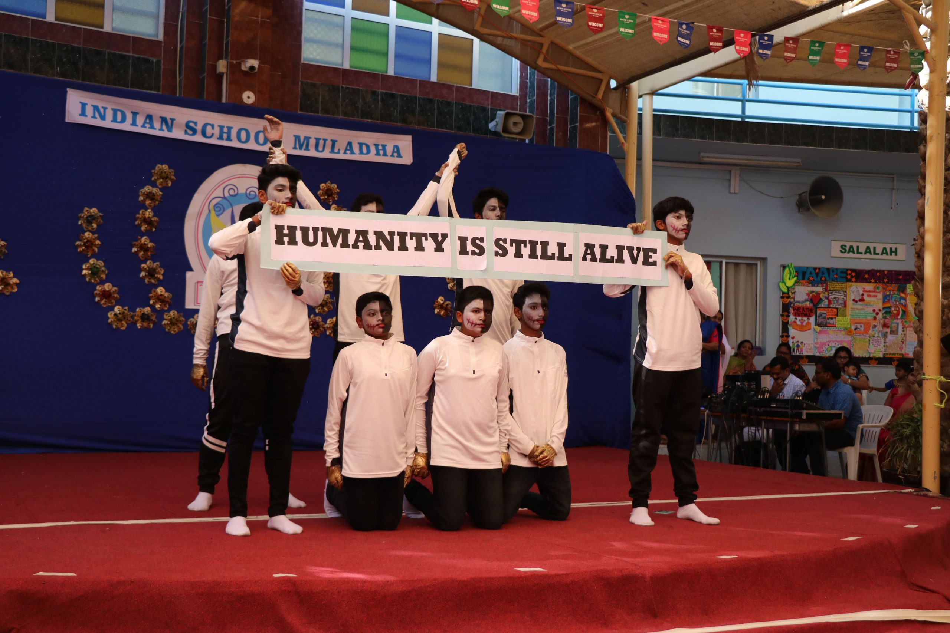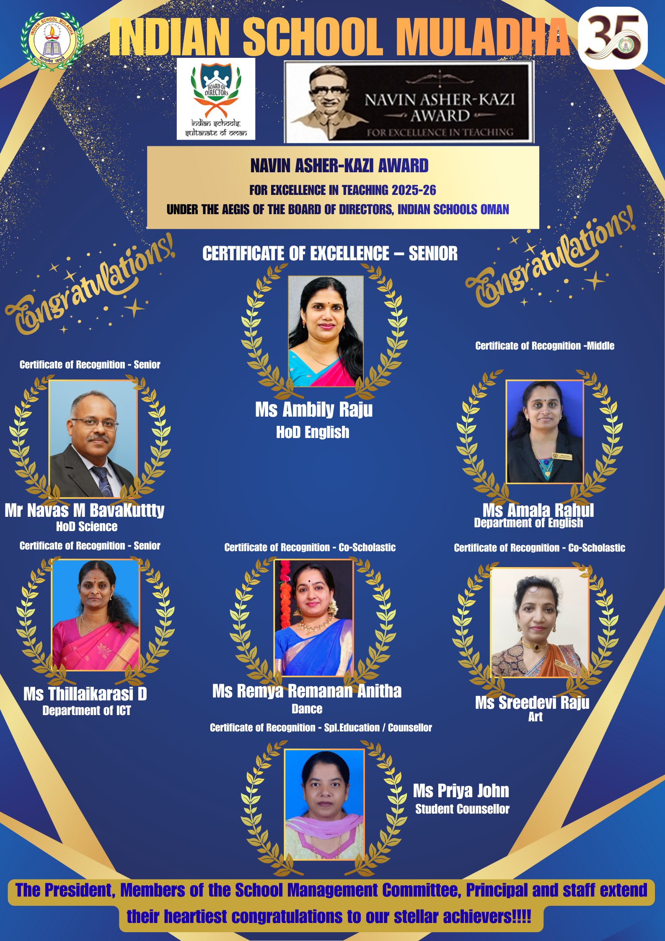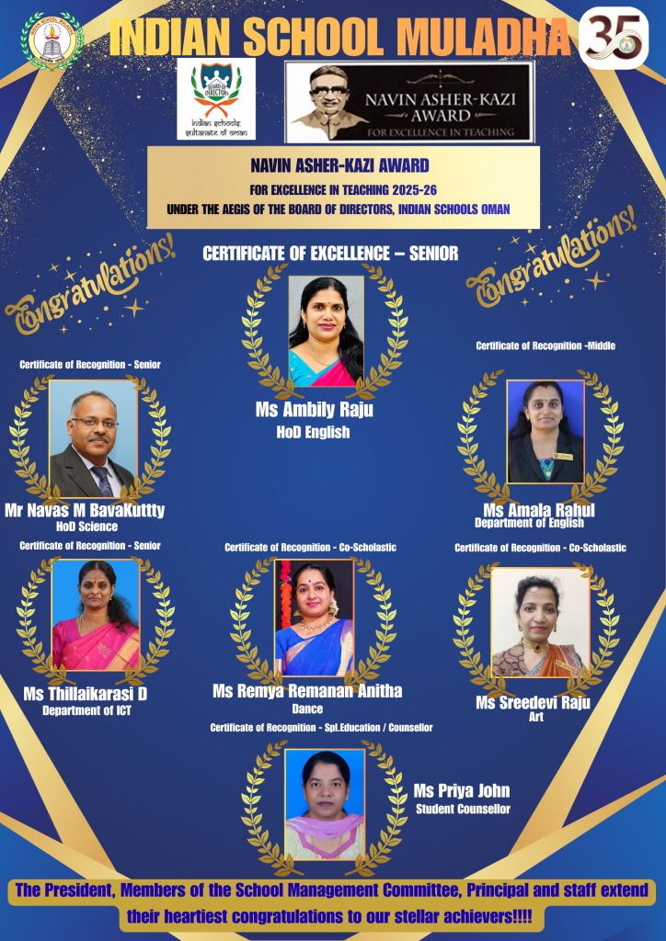WELCOME TO INDIAN SCHOOL MULADHA

Indian Schools in Oman, established by the Board of Directors aims primarily to educate the students of the Indian Community residing within sultanate of Oman. The Schools function and operate as non-political, secular, non-profit making and self-sustaining institutions.
Indian Schools in Oman, impart quality education to children of Indian diaspora and also to the children of other nationalities through 21 schools across Oman. Sincere thanks to His Majesty Sultan Haitham bin Tarik and the Government of Oman for extending all the support for the establishment and smooth functioning of these schools in Oman.
QUICK LINKS
CBSE RESULTS 2024-2025
______________________________________
CIRCULARS
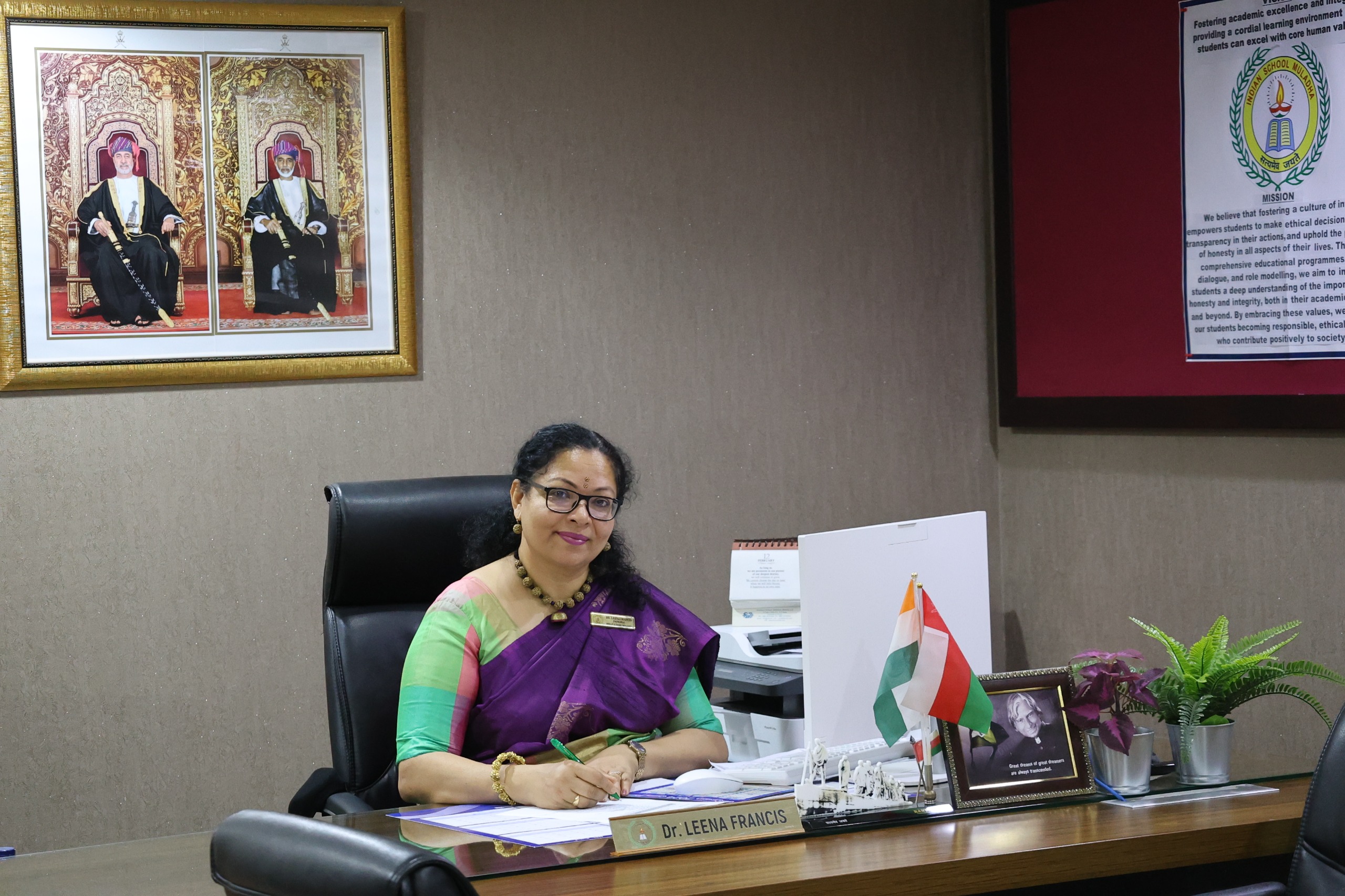
PRINCIPAL
It is with great pleasure that I welcome you to our school website.
Dr. Leena Francis
Principal
Indian School Muladha
K-12 journey of your child
EXPERIENCE @ISML
Get a glimpse of the vibrant and engaging environment of Indian School Muladha and visit the places where our students grow, learn and thrive.
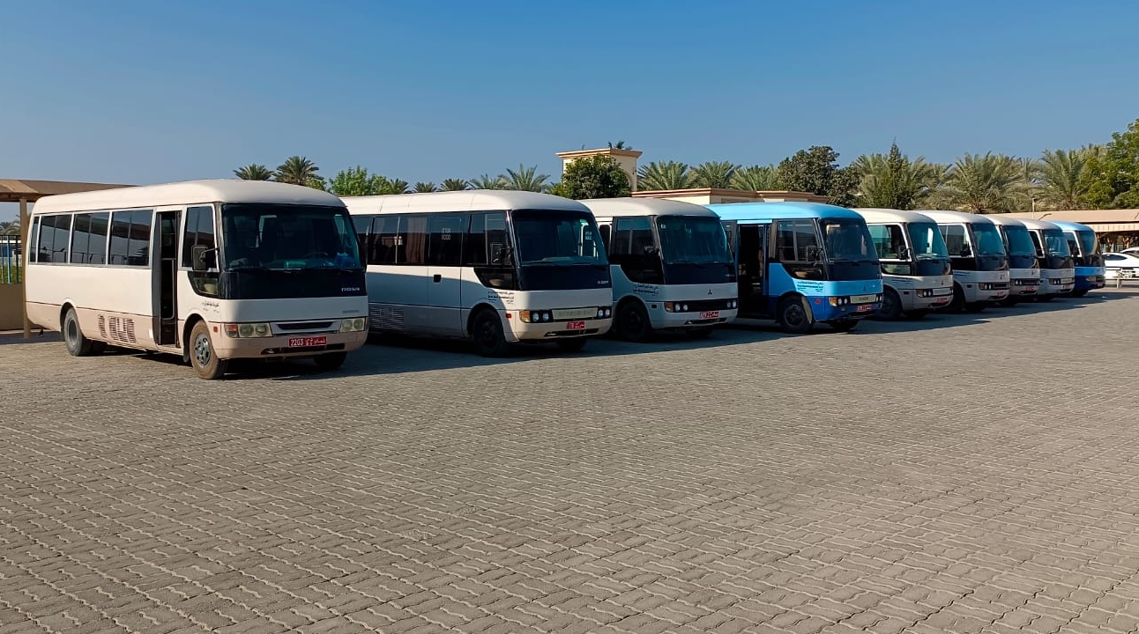
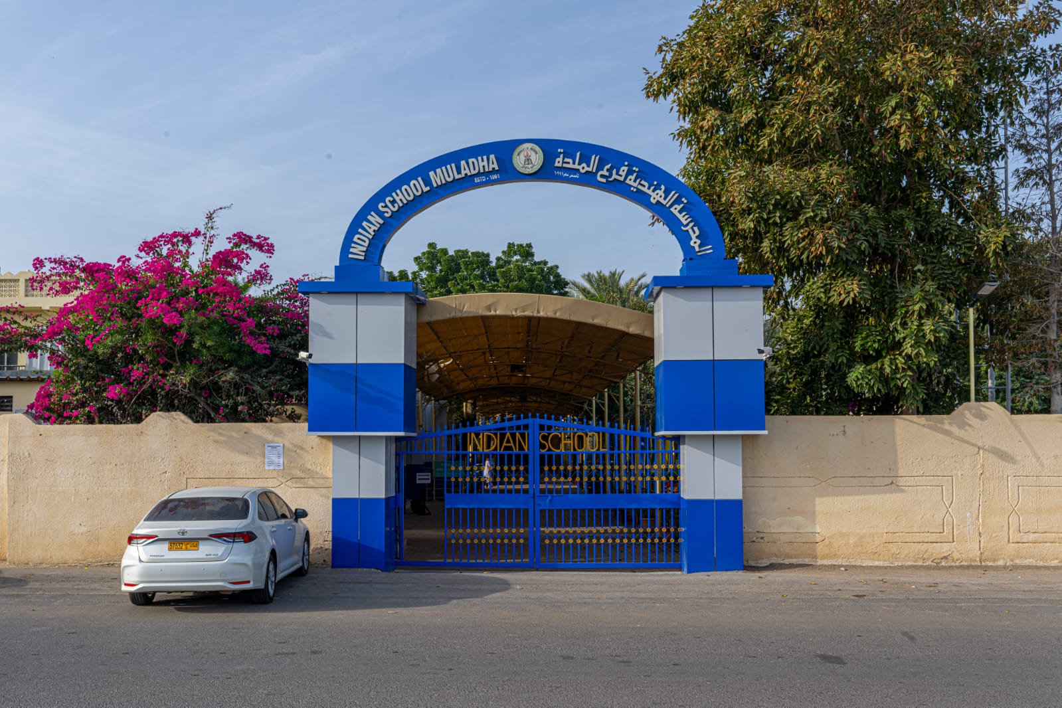

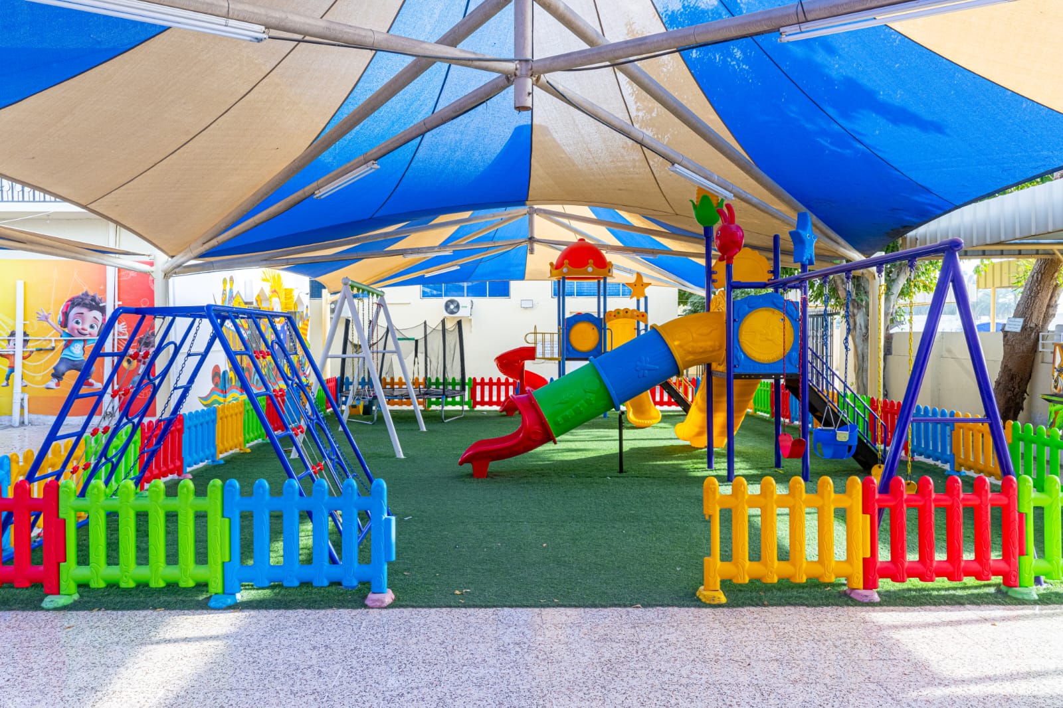
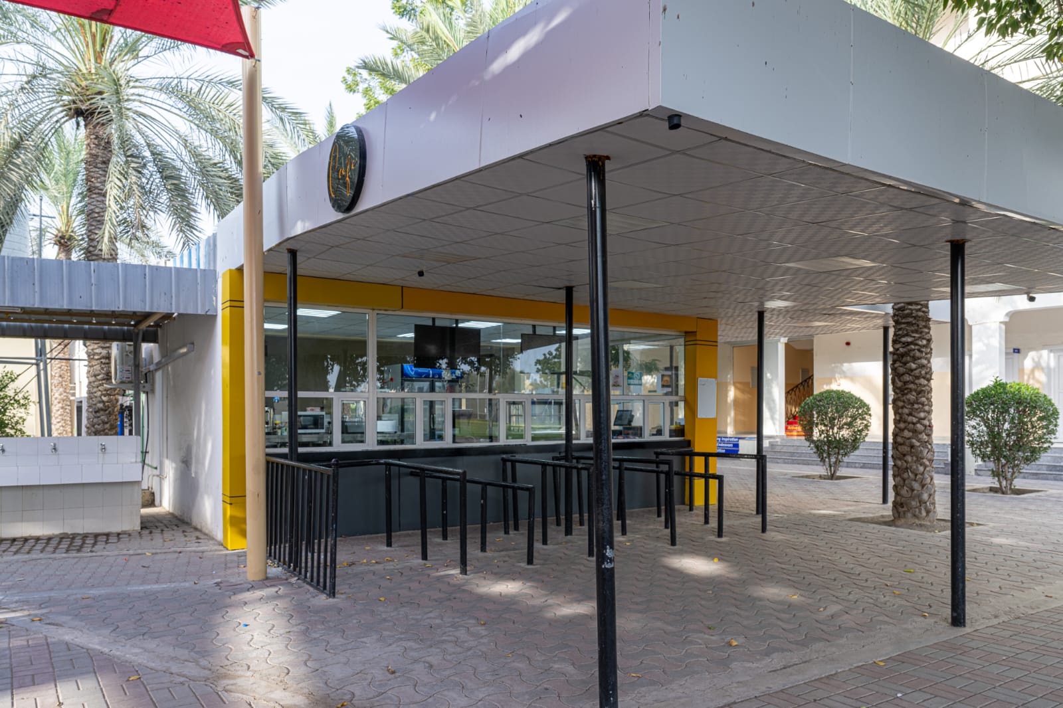
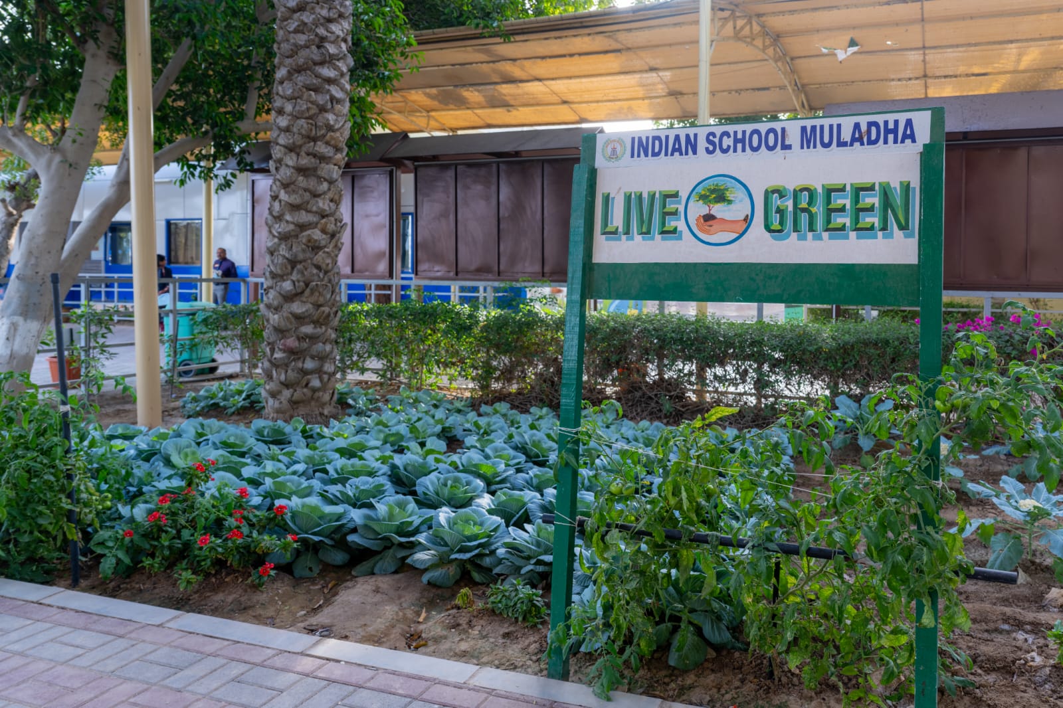

Take a virtual tour of our school and get a feel for Indian School Muladha, Oman from the comfort of your own home.

From Indian School muladha, Oman

Get in touch
Feel free to get in touch with us
We understand how important it is to choose the right school for your child. No question is too small. We will get back to you within 24 hours.
Indian School Muladha
The ISML started in 1991, is an English medium Co-educational School managed by a committee.
Phone
+968 26811234
Fax: +968 26815140
principal@isml-oman.com
ismloman@gmail.com
Address
P.O. Box 42,
Postal Code 314, Al Muladha,
Sultanate of Oman

